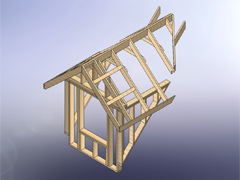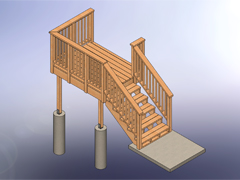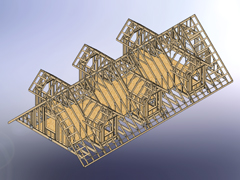3D Models
All of our plansets include full 3D Models of all the major components of each structure. We first create a solid model of the entire structure in Solidworks to ensure that everything fits together correctly and to visually check the aesthetics of our designs. Based on the solid models we then create the planset using a combination of views from Solidworks and detail drawings rendered in Autocad. The 3D models are exported from Solidworks to the eDrawings format which can be viewed with the free eDrawings Viewer available from Solidworks below:
|
|
Download Free eDrawings Viewer (PC/MAC/IPAD) |
The eDrawings viewer allows you to rotate and zoom in to any particular feature of the model and investigate it further. The measure feature allows you to accurately measure any component within the model to aid in its construction. Assemblies can be further dissected by opening their constituent parts in a separate viewing window. Annotations can be noted on the drawing and then saved and printed for further reference in the field.
3D Model Samples
To view the 3D samples listed below first download and install the eDrawings viewer. Click on the links below to download the eDrawings files.

Sample Dormer 3D Model |

Sample Porch 3D Model |

Sample Roof Framing 3D Model |
If you have any questions or need assistance with these files contact us.