CAD Library
Access models and drawings used in many of Medeek Design's plansets by clicking on the images below.
Limited License: Permission is granted to download the CAD models/drawings available on this website. You may incorporate these models/drawings into your blueprints, assemblies and designs. However, you may not otherwise reproduce, resell, or reconvey, nor grant others permission to download or reproduce these items. All CAD designs are owned by the Medeek Design, all rights are retained.
AutoCAD Details
Drawing Details saved in AutoCAD 2004 format.
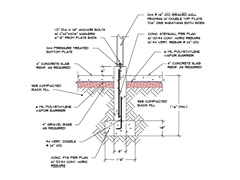 BRACEDWALL_DETAIL.dwg Braced Wall Detail |
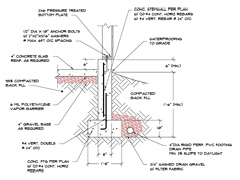 STEMWALL_DETAIL.dwg Stem Wall Detail |
 GARAGEDOOR_STEMWALL_DETAIL.dwg Garage Door Stem Wall Detail |
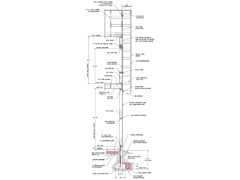 GABLEWALL_SECTION.dwg Gable Wall Section |
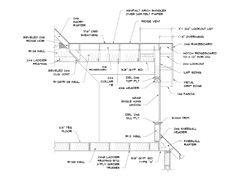 DORMER_GABLE_SECTION.dwg Dormer Gable Section |
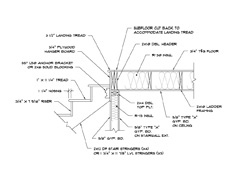 STAIRHEADER_SECTION.dwg Stair Header Section |
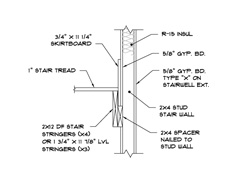 STAIR_SECTION.dwg Stair Section |
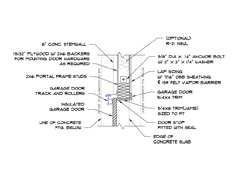 GARAGE_DOOR_JAMB_DETAIL.dwg Garage Door Jamb Detail |
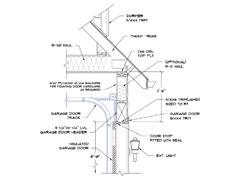 GARAGE_DOOR_HEAD_DETAIL.dwg Garage Door Head Detail |
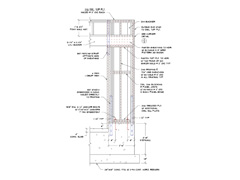 GARAGE_DOOR_END_PANEL.dwg Garage Door End Panel (Portal Frame with Hold Downs) |
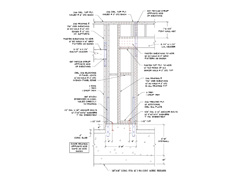 DOOR_GARAGE_DOOR_SEPARATOR.dwg Door/Garage Door Separator (Portal Frame with Hold Downs) |
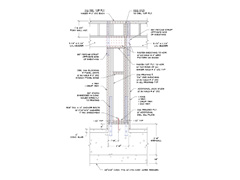 GARAGE_DOOR_SEPARATOR1.dwg Garage Door Separator (Portal Frame with Hold Downs) |
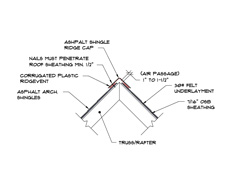 RIDGE_VENT_DETAIL.dwg Ridge Vent Detail |
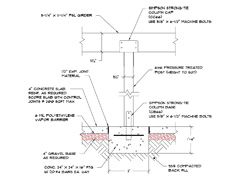 GIRDER_POST_DETAIL.dwg Girder Post Detail |
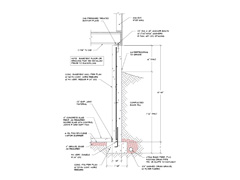 BASEMENT_WALL_DETAIL.dwg Basement Wall Detail |
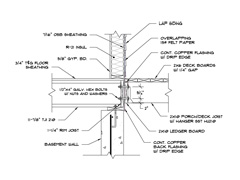 DECK_LEDGER_DETAIL.dwg Deck Ledger Detail |
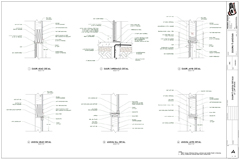 ADDENDUM_DOORWINDOWDETAILS_SIDING.dwg Door and Window Details (Siding) |
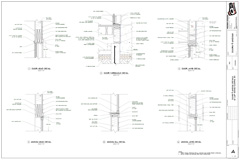 ADDENDUM_DOORWINDOWDETAILS_SIDING_B.dwg Door and Window Details (Siding) Config. B |
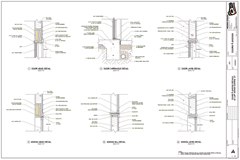 ADDENDUM_DOORWINDOWDETAILS_SIDING_C.dwg Door and Window Details (Siding) Config. C |
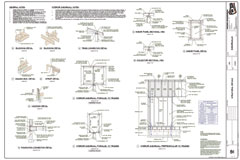 INTERIOR_SHEARWALLS.dwg Interior Shearwall Structural Details |
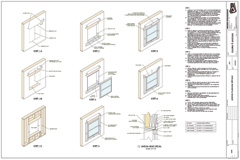 WINDOW_FLASHING.dwg Window Flashing Details |
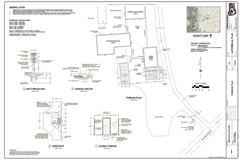 PARKING_PLAN.dwg Parking Plan w/ ADA Details |
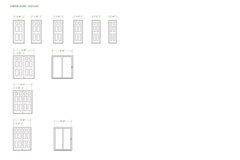 MEDEEK_BLOCKS.dwg Architectural/Structural Blocks Updated: 10/26/2015 |
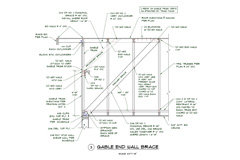 GABLE_END_WALL_BRACE.dwg Gable End Wall Brace Detail |
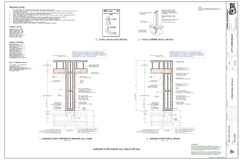 PORTAL_FRAME1.dwg Portal Frame Details 1 |
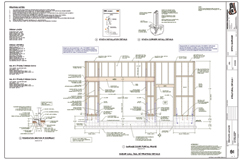 PORTAL_FRAME2.dwg Portal Frame Details 2 |
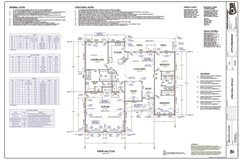 SHEARWALL_PLAN1.dwg Shearwall Plan 1 |
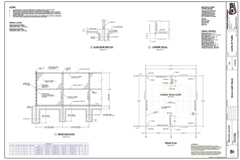 TENNIS_COURT_FENCE_STRUCTURAL.dwg Double Tennis Court |
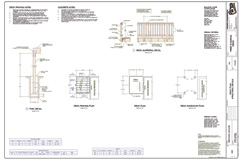 DECK1.dwg Free-Standing Deck |
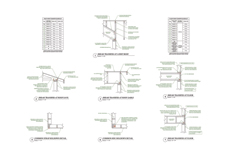 MEDEEK_STRUCTURAL_DETAILS_VOLUME2.dwg Structural Details Volume II Updated: 10/22/2016 |
Solidworks Models
3D Models using Solidworks 2010
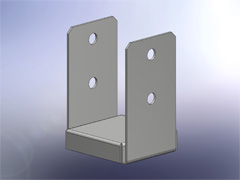 SST-ABU44.SLDPRT Simpson StrongTie Adjustable Post Base ABU44 |
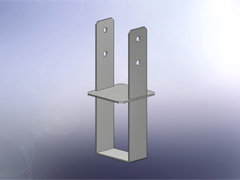 SST-CB66.SLDPRT Simpson StrongTie Column Base CB66 |
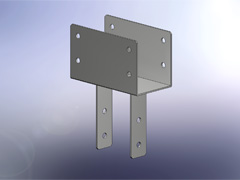 SST-CC66.SLDPRT Simpson StrongTie Column Cap CC66 |
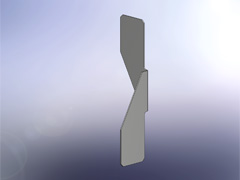 SST-H2.5A-R.SLDPRT Simpson StrongTie Roof Tie 6" (RIGHT) H2.5A |
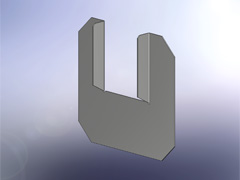 SST-H10A-2.SLDPRT Simpson StrongTie Roof Connector 3" H10A-2 |
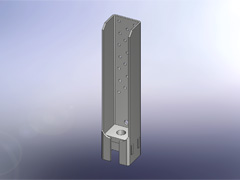 SST-HDQ8.SLDPRT Simpson StrongTie Holdown 14" HDQ8-SDS3 |
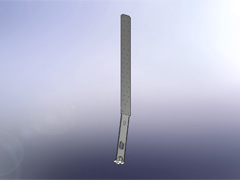 SST-STHD14.SLDPRT Simpson StrongTie 14" Strap Holdown STHD14 |
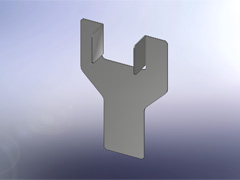 SST-LGT3N-SDS2.5.SLDPRT Simpson StrongTie 3 Ply Girder Tiedown LGT3N-SDS2.5 |
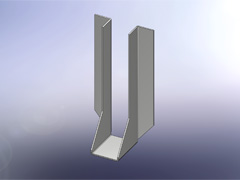 SST-HU210.SLDPRT Simpson StrongTie 2 x 10 Joist Hanger HU210 |
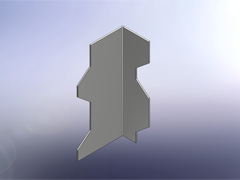 SST-L50.SLDPRT Simpson StrongTie 5" Angle Connector L50 |
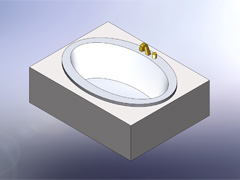 WHIRLPOOL60X42.SLDPRT Whirlpool Soaker Tub 60 x 42 |
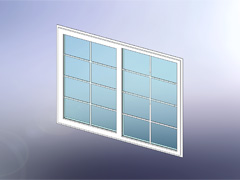 WINDOW_5040XO.SLDPRT 5040XO Vinyl Window |
If you have any questions about drawings or models within our CAD library please contact us.